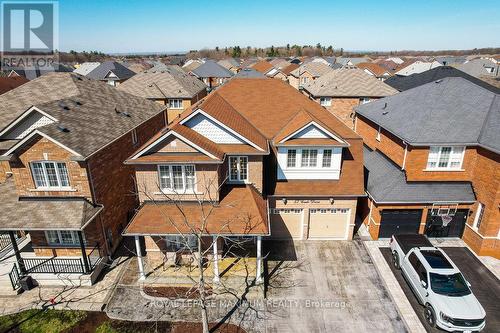









7694
ISLINGTON AVENUE 2ND FLOOR
Vaughan,
ON
L4L 1W3
Phone:
416.324.2626
Fax:
905.856.9030
woodbridge@royallepage.ca
| Neighbourhood: | Vellore Village |
| Lot Size: | 44.99 x 78.82 FT |
| No. of Parking Spaces: | 6 |
| Bedrooms: | 4 |
| Bathrooms (Total): | 4 |
| Features: | Carpet Free |
| Ownership Type: | Freehold |
| Parking Type: | Attached garage |
| Property Type: | Single Family |
| Sewer: | Sanitary sewer |
| Appliances: | Garage door opener remote , Central Vacuum , Dishwasher , Dryer , Freezer , Refrigerator , Stove , Washer |
| Basement Development: | Unfinished |
| Basement Type: | N/A |
| Building Type: | House |
| Construction Style - Attachment: | Detached |
| Cooling Type: | Central air conditioning |
| Exterior Finish: | Brick |
| Foundation Type: | Concrete |
| Heating Fuel: | Natural gas |
| Heating Type: | Forced air |