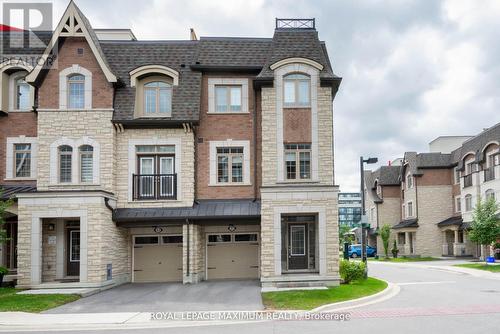








Phone: 416.324.2626
Fax:
905.265.3017
Mobile: 647.223.8606

7694
ISLINGTON AVENUE 2ND FLOOR
Vaughan,
ON
L4L 1W3
Phone:
416.324.2626
Fax:
905.856.9030
woodbridge@royallepage.ca
| Neighbourhood: | East Woodbridge |
| Lot Size: | 29 x 70 FT |
| No. of Parking Spaces: | 2 |
| Bedrooms: | 3 |
| Bathrooms (Total): | 3 |
| Features: | Wooded area , Ravine |
| Ownership Type: | Freehold |
| Parking Type: | Attached garage |
| Property Type: | Single Family |
| Sewer: | Sanitary sewer |
| Surface Water: | [] |
| Basement Development: | Unfinished |
| Basement Type: | N/A |
| Building Type: | House |
| Construction Style - Attachment: | Semi-detached |
| Cooling Type: | Central air conditioning |
| Exterior Finish: | Stone |
| Heating Fuel: | Natural gas |
| Heating Type: | Forced air |