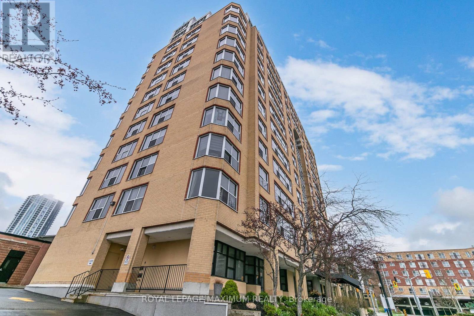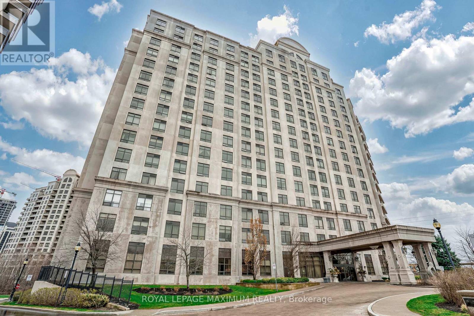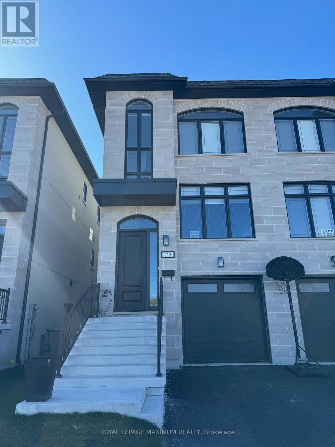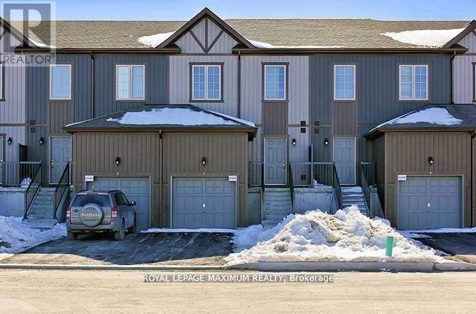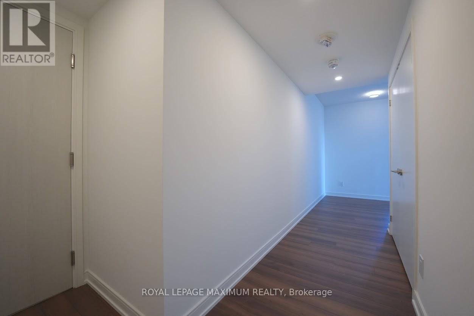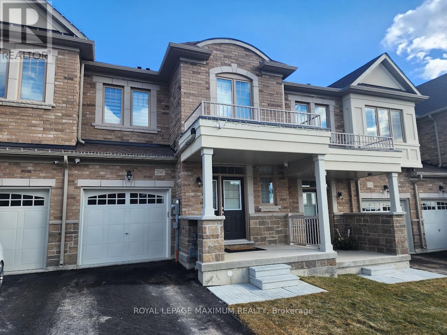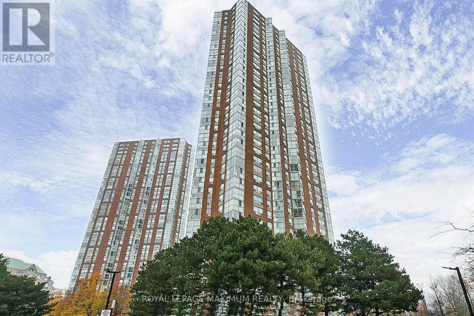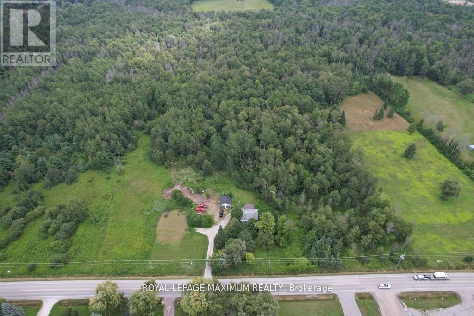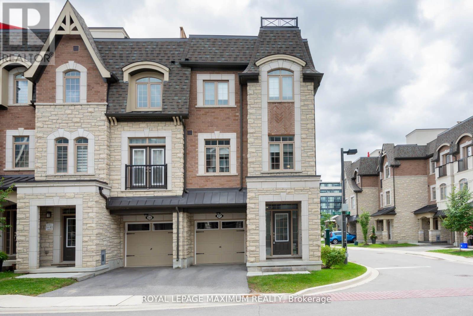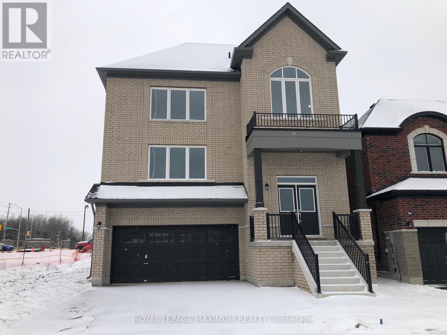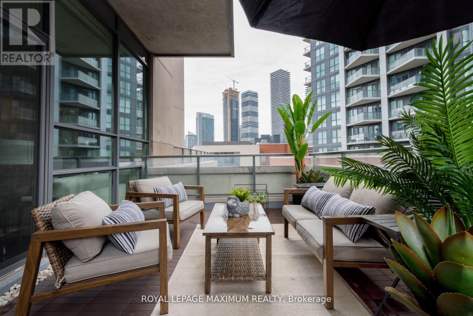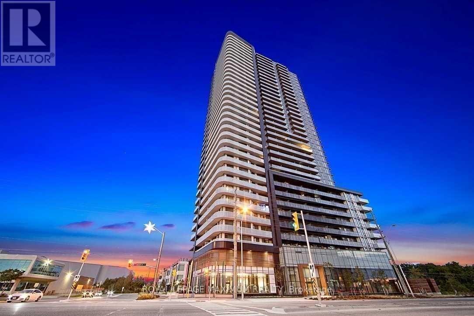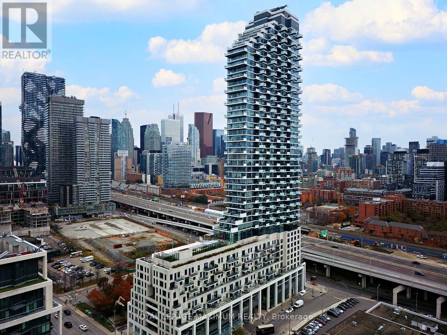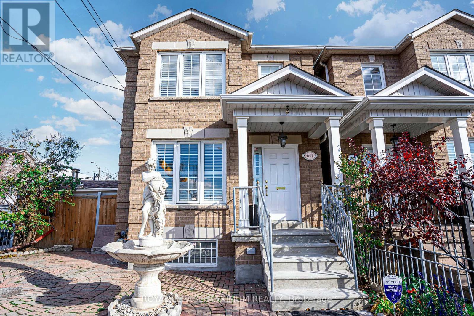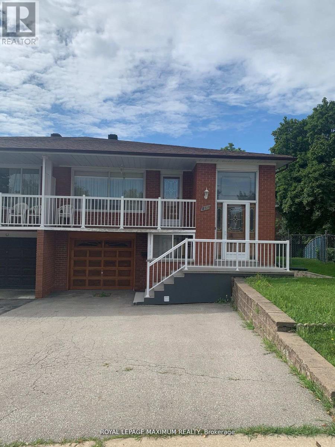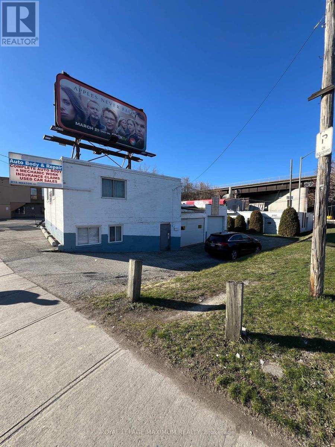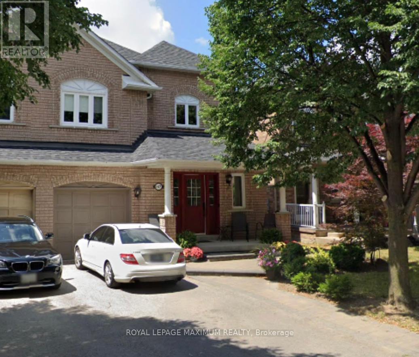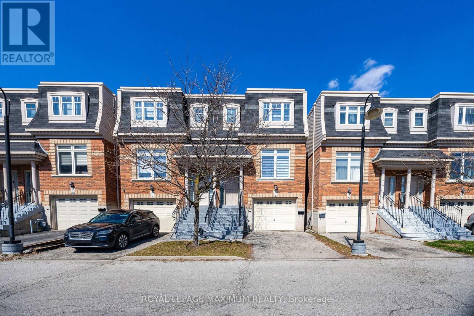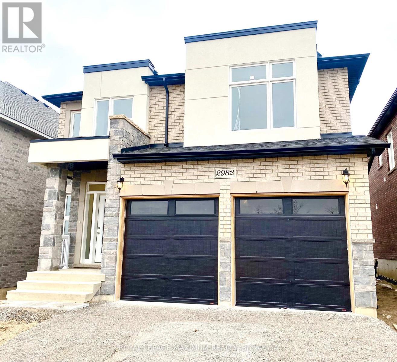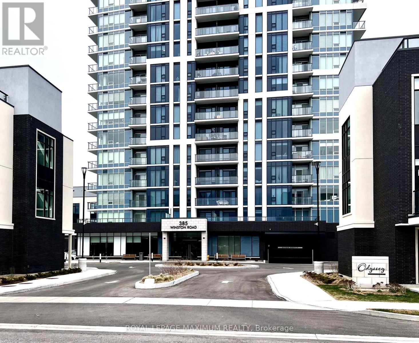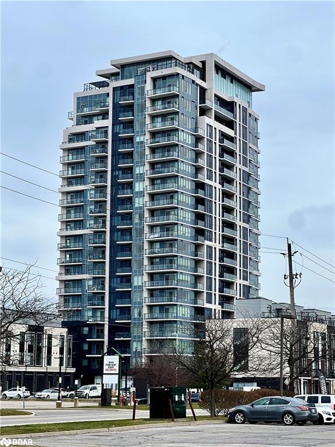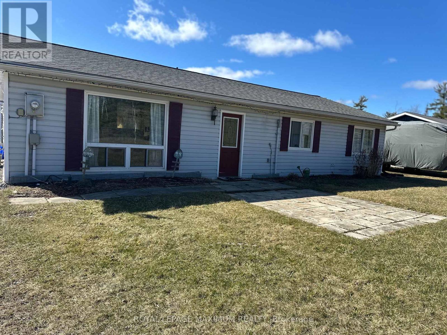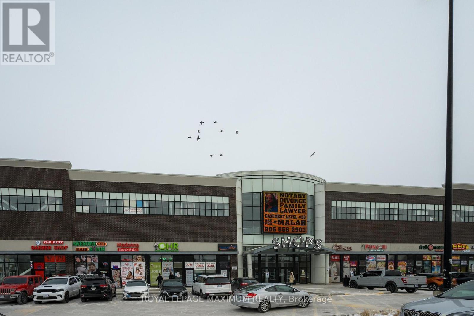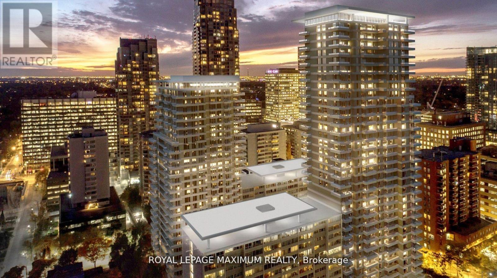Listings
All fields with an asterisk (*) are mandatory.
Invalid email address.
The security code entered does not match.
2 bds
,
2 bth
$399,000
Condo
Listing # X8249774
#1003 -150 QUEEN ST S
Kitchener, Ontario
Brokerage: Royal LePage Maximum Realty
WELCOME TO THIS STUNNING 2 BEDROOM AND BATHROOM CONDO IN DOWNTOWN KITCHENER WITH SPECTACULAR DOWNTOWN VIEWS & LOTS OF ... View Details
1+1 bds
,
1 bth
$639,900
Condo
Listing # N8247354
#910 -9235 JANE ST
Vaughan, Ontario
Brokerage: Royal LePage Maximum Realty
Executive Condo In The Highly Coveted Bellaria Residences Nestled In A Luscious 20-Acre Park w/Serene Pond & Streams. ... View Details
2 bds
,
1 bth
$2,800.00 Monthly
House
Listing # W8247168
#BSMT -23 ANTONIO CRT
Toronto, Ontario
Brokerage: Royal LePage Maximum Realty
Welcome to 23 Antonio. This brand new property was designed on built by Luxor Homes with luxury in mind. Located in ... View Details
3 bds
,
3 bth
$688,000
House
Listing # N8237992
#3 -110 GREW BLVD
Georgina, Ontario
Brokerage: Royal LePage Maximum Realty
Brand New Townhouse In Jackson's Point. Located On The Corner Of Lake Drive East And Grew Boulevard, Lakeville Is Far ... View Details
1+1 bds
,
1 bth
$568,900
Condo
Listing # W8236766
#1410 -30 SAMUEL WOOD WAY
Toronto, Ontario
Brokerage: Royal LePage Maximum Realty
WELCOME TO THE EXCITING AND AWARD WINNING KIP DISTRICT 2 CONDO. THIS UNIT FEATURES A MODERN SLEEK WHITE KITCHEN WITH ... View Details
3 bds
,
3 bth
$2,850.00 Monthly
House
Listing # N8236656
2141 SPEARE CRT
Innisfil, Ontario
Brokerage: Royal LePage Maximum Realty
Newer Bright Townhouse W/Upgraded Finishes In The Highly Sought After Area Of Alcona! 1627 Sqft. This Modern Townhouse ... View Details
1+1 bds
,
1 bth
$548,900
Condo
Listing # C8236636
#1704 -5 CONCORDE PL S
Toronto, Ontario
Brokerage: Royal LePage Maximum Realty
Search no more! A must see! Renovated Fabulous 1+1 corner Unit with absolute stunning suite with unobstructed views from... View Details
$1,098,000
Vacant Land
Listing # N8234040
20223 BATHURST ST
East Gwillimbury, Ontario
Brokerage: Royal LePage Maximum Realty
Location, Location, Great opportunity to own 10 acres of vacant land in the middle of town. Great feature potential, ... View Details
3 bds
,
3 bth
$1,388,800
House
Listing # N8231034
37 INGLESIDE ST
Vaughan, Ontario
Brokerage: Royal LePage Maximum Realty
""Upper-East Side"" Style - Freehold Townhome. 3-Story Brownstone Hidden Gem In East Woodbridge! Over 2500 Square Feet ... View Details
4 bds
,
4 bth
$3,200.00 Monthly
House
Listing # N8225050
1466 STOVELL CRES
Innisfil, Ontario
Brokerage: Royal LePage Maximum Realty
STUNNING BRAND NEW LORMEL 4 BEDROOM HOME, VERY SPACIOUS FUNCTIONAL HOME ON A BRIGHT CORNER LOT, OVER $60K IN UPGRADES, ... View Details
2 bds
,
2 bth
$3,300.00 Monthly
Condo
Listing # W8218724
#206 -36 PARK LAWN RD
Toronto, Ontario
Brokerage: Royal LePage Maximum Realty
Newer Building \ \ Luxurious Large Spacious Corner Suite - Approx. 990sqft \ \ Super Generous Huge Private 300 sq. ft. ... View Details
1+1 bds
,
1 bth
$564,000
Condo
Listing # N8218714
#3412 -7895 JANE ST
Vaughan, Ontario
Brokerage: Royal LePage Maximum Realty
Plaza Corp- The Met! Great Building And Amenities In The Heart Of Vmc And Minutes From Subway! One Plus A Den With A ... View Details
1 bds
,
1 bth
$739,900
Condo
Listing # C8211158
#425 -12 BONNYCASTLE ST
Toronto, Ontario
Brokerage: Royal LePage Maximum Realty
Absolutely Beautiful Condo Development by Great Gulf! Located by the Waterfront; 663 Sq Ft (Largest One Bedroom) with ... View Details
1 bds
,
1 bth
$2,000.00 Monthly
House
Listing # W8203150
641 CALEDONIA RD
Toronto, Ontario
Brokerage: Royal LePage Maximum Realty
Excellent Rental Value In The City: Look No Further, End Your Rental Quest Today w/This Fully Self-Contained Basement ... View Details
3 bds
,
1 bth
$2,850.00 Monthly
House
Listing # N8201936
155 RAINBOW DR
Vaughan, Ontario
Brokerage: Royal LePage Maximum Realty
Wow-This Very Well Maintained And Bright 3 Bedroom Bungalow Is Situated On A Child-Friendly Street Conveniently Located ... View Details
$1,199,000
Commercial
Listing # W8200776
915 WESTON RD
Toronto, Ontario
Brokerage: Royal LePage Maximum Realty
Rare opportunity with a great location...commercial space allowing many uses. Main floor area approx. 1500 sqft with 2 ... View Details
3 bds
,
3 bth
$1,169,000
House
Listing # N8197550
167 MARBELLA RD
Vaughan, Ontario
Brokerage: Royal LePage Maximum Realty
Fantastic opportunity available! Very spacious 3-bedroom semi-detached home on one of the most desirable streets in ... View Details
3 bds
,
4 bth
$1,288,000
House
Listing # N8196448
#4 -8032 KIPLING AVE
Vaughan, Ontario
Brokerage: Royal LePage Maximum Realty
This Is The One! Large Semi-Detached, Completely Upgraded. $$$ Spent On Recent Renovations. Over 2,000 Square Feet Of ... View Details
4 bds
,
4 bth
$3,200.00 Monthly
House
Listing # S8191122
2982 MONARCH DR
Orillia, Ontario
Brokerage: Royal LePage Maximum Realty
Be the first to live in this stunning brand new 4 bdr home in the sunshine City of Orilllia. The open concept main level... View Details
2 bds
,
2 bth
$759,900
Condo
Listing # X8186570
#1208 -385 WINSTON RD
Grimsby, Ontario
Brokerage: Royal LePage Maximum Realty
WELCOME TO THE LIGHTHOUSE SUITE AT ODYSSEY! THIS N/E CORNER SUITE BOASTS OFUNOBSTRUCTED, SPECTACULAR VIEWS OF THE LAKE. ... View Details
2 bds
,
2+0 bth
$759,900
Condo
Listing # 40564298
385 Winston Road
Grimsby, ON
Brokerage: Royal LePage Maximum Realty
Barrie & District Association of REALTORS Inc. - Barrie and District - WELCOME TO THE LIGHTHOUSE SUITE AT ODYSSEY! THIS NEW CORNER SUITE IS BOASTS UNOBSTRUCTED, ... View Details
3 bds
,
1 bth
$499,999
House
Listing # X8174626
55 MARBLE POINT RD
Marmora and Lake, Ontario
Brokerage: Royal LePage Maximum Realty
Enjoy the ease and convenience of main floor living in this Rural Residential Bungalow in Marmora Situated on 2 Acres of... View Details
$95,000
Commercial
Listing # W8030868
#2C-08 -7215 GOREWAY DR
Mississauga, Ontario
Brokerage: Royal LePage Maximum Realty
Here is a low-cost opportunity to open your own business or buy an investment property. This location has high foot ... View Details
2 bds
,
2 bth
$2,950.00 Monthly
Condo
Listing # C8157472
#1018 -50 DUNFIELD AVE
Toronto, Ontario
Brokerage: Royal LePage Maximum Realty
Welcome to The Plaza Midtown. This Brand New condo building is conveniently located at the Yonge & Eglinton which is ... View Details


