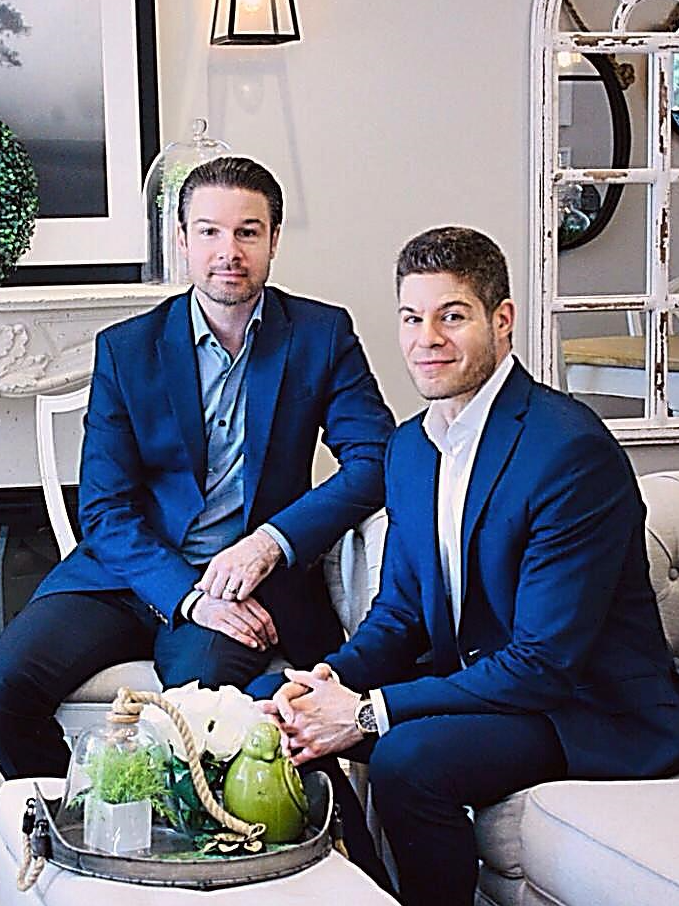














Phone: 416.324.2626
Fax:
905.856.9030
Mobile: 416.520.6205


Phone: 905.265.3020

7694
ISLINGTON AVENUE 2ND FLOOR
Vaughan,
ON
L4L 1W3
Phone:
416.324.2626
Fax:
905.856.9030
woodbridge@royallepage.ca
| Neighbourhood: | West Woodbridge |
| Condo Fees: | $390.01 Monthly |
| No. of Parking Spaces: | 2 |
| Floor Space (approx): | 1200 - 1399 Square Feet |
| Bedrooms: | 3+1 |
| Bathrooms (Total): | 2 |
| Bathrooms (Partial): | 1 |
| Amenities Nearby: | Park , [] , Public Transit |
| Community Features: | Pets not Allowed |
| Equipment Type: | Water Heater |
| Features: | Balcony |
| Maintenance Fee Type: | Common Area Maintenance , Insurance , [] |
| Ownership Type: | Condominium/Strata |
| Parking Type: | Garage |
| Property Type: | Single Family |
| Rental Equipment Type: | Water Heater |
| Appliances: | Central Vacuum , Dishwasher , Dryer , Stove , Washer , Refrigerator |
| Basement Development: | Finished |
| Basement Type: | N/A , N/A |
| Building Type: | Row / Townhouse |
| Cooling Type: | Central air conditioning |
| Exterior Finish: | Brick |
| Flooring Type : | Ceramic , Laminate , Parquet |
| Heating Fuel: | Natural gas |
| Heating Type: | Forced air |