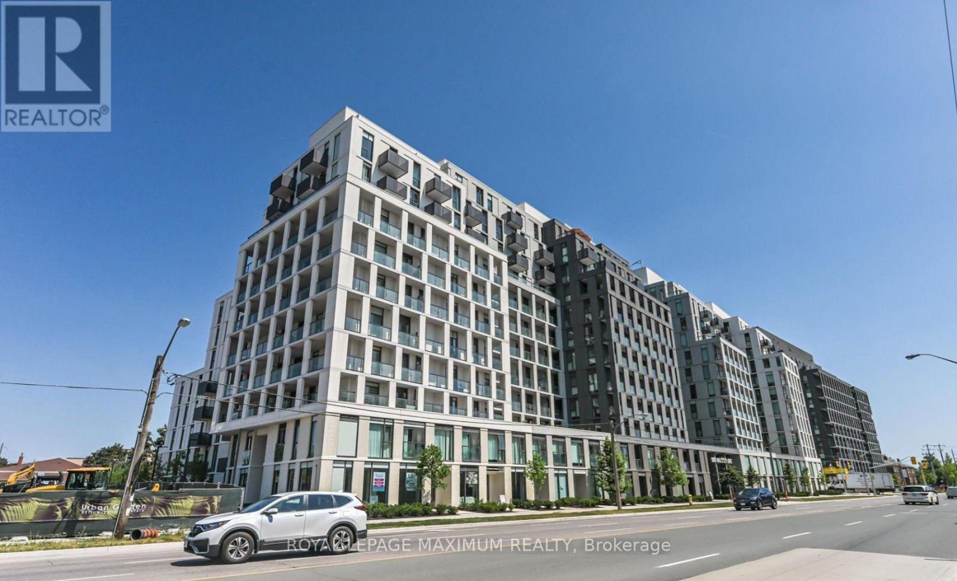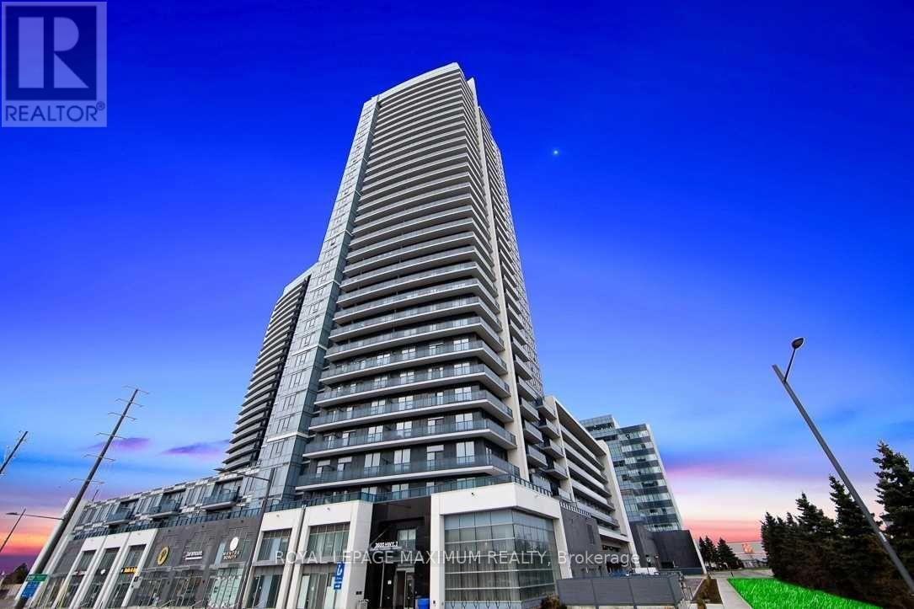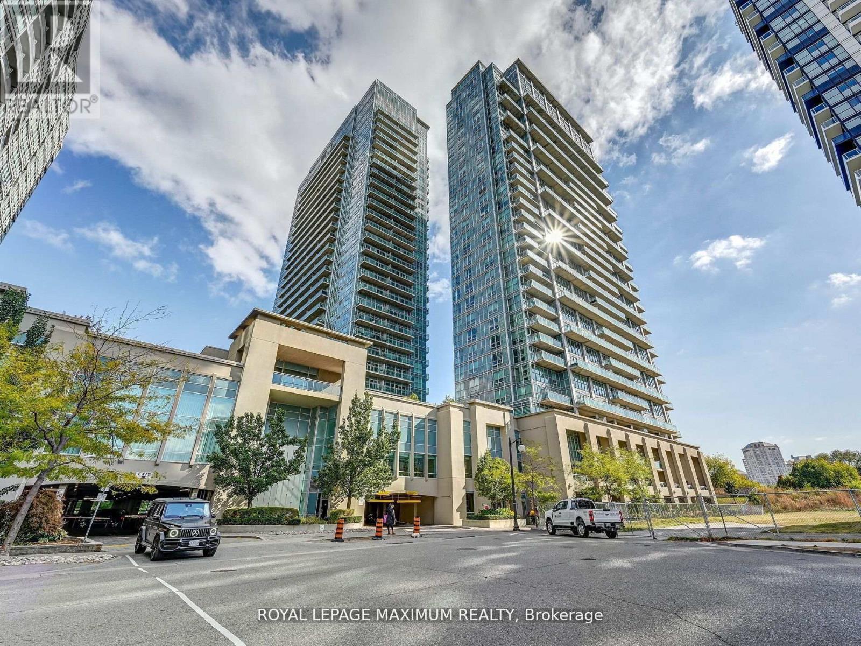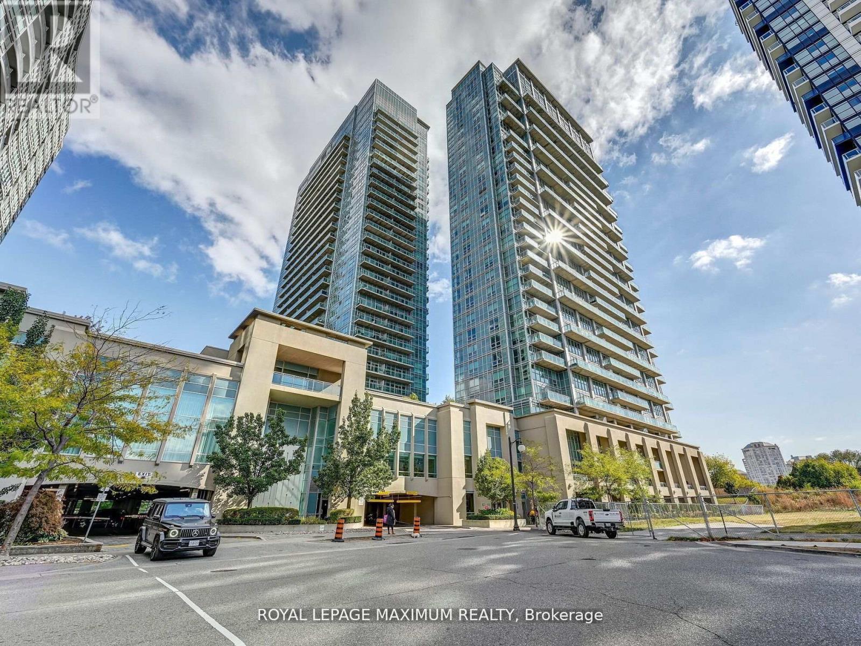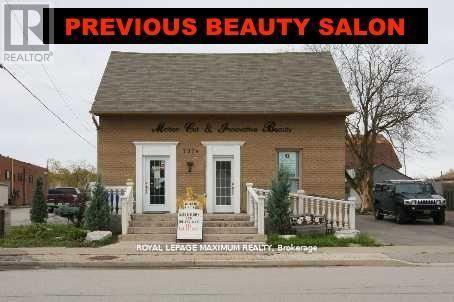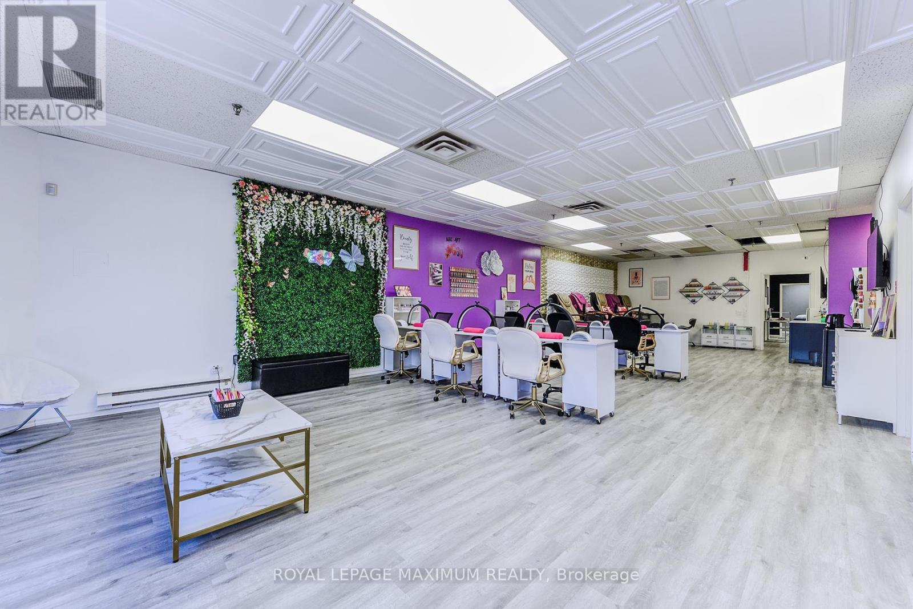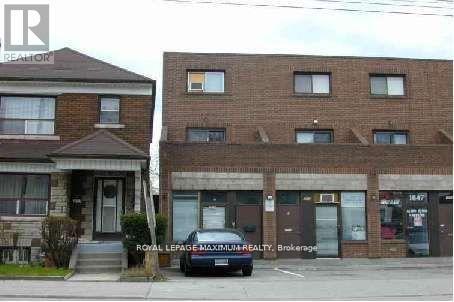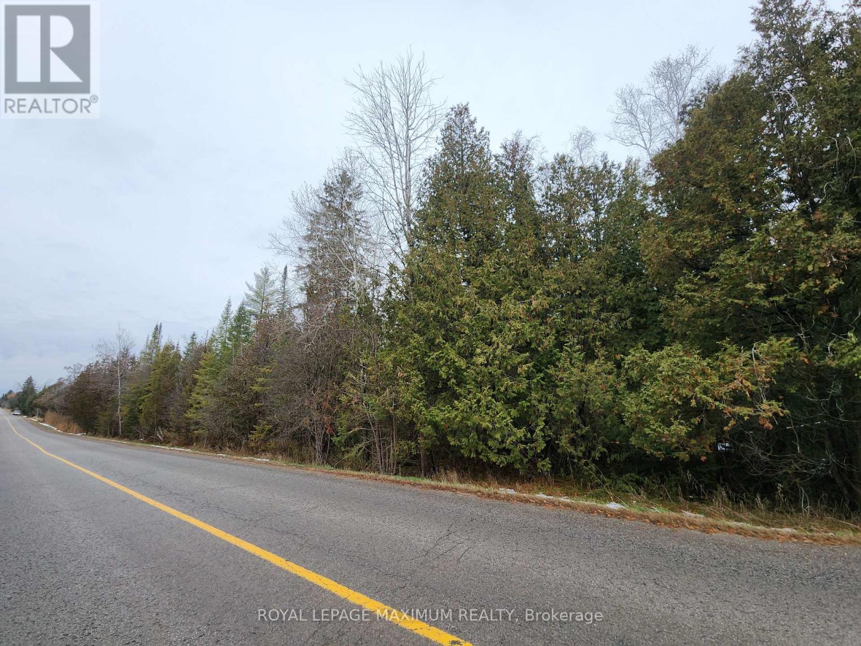Listings
All fields with an asterisk (*) are mandatory.
Invalid email address.
The security code entered does not match.
2 bds
,
2 bth
$2,850.00 Monthly
Condo
Listing # W12676186
92 - 30 FIELDWAY ROAD
Toronto, Ontario
Brokerage: Royal LePage Maximum Realty
Welcome to this stylish and well-appointed condo townhouse featuring 2 bathrooms and 1 underground parking space. Enjoy ... View Details
3 bds
,
2 bth
$2,450.00 Monthly
House
Listing # S12676172
4 - 32 WAGON LANE
Barrie, Ontario
Brokerage: Royal LePage Maximum Realty
Wow- Welcome To Hewitt's Gate. Conveniently Located In South Barrie And Completed In 2024. This Bradley Development ... View Details
2 bds
,
1 bth
$1,600.00 Monthly
House
Listing # W12676882
57 PLOWSHARE CRESCENT
Toronto, Ontario
Brokerage: Royal LePage Maximum Realty
Welcome home to this wonderfully spacious, move-in-ready basement apartment nestled in the heart of Etobicoke North. ... View Details
2 bds
,
2 bth
$2,300.00 Monthly
Condo
Listing # C12674314
346 - 500 WILSON AVENUE
Toronto, Ontario
Brokerage: Royal LePage Maximum Realty
Welcome to the Newer Nordic Condos in the desirable Clanton Park community. Prime location, steps to Wilson Subway ... View Details
1+1 bds
,
1 bth
$2,200.00 Monthly
Condo
Listing # N12665350
2112 - 3600 HIGHWAY 7 ROAD
Vaughan, Ontario
Brokerage: Royal LePage Maximum Realty
Welcome to this bright and beautifully designed one-bedroom plus den condo, offering an elegant open-concept layout ... View Details
2 bds
,
2 bth
$412,500
Condo
Listing # W12662128
1912 - 15 KENSINGTON ROAD
Brampton, Ontario
Brokerage: Royal LePage Maximum Realty
Elevate your vision in the heart of Brampton! This expansive corner unit offers 900-999 sq ft of interior space, ... View Details
1 bds
,
1 bth
$2,300.00 Monthly
Condo
Listing # W12651970
702 - 33 SHORE BREEZE DRIVE
Toronto, Ontario
Brokerage: Royal LePage Maximum Realty
Waterfront Living At It's Best! Functional Layout W/ Large Balcony & Views Of Lake Ontario! Incredible Neighbourhood. ... View Details
3 bds
,
3 bth
$849,000
House
Listing # N12650960
201 BOX GROVE BYPASS
Markham, Ontario
Brokerage: Royal LePage Maximum Realty
Very Bright, Clean And Well-Kept Arista Built Townhome. 1390 Sqft As Per Builder's Plan, Open Concept Layout With No ... View Details
1 bds
,
1 bth
$2,250.00 Monthly
Condo
Listing # E12647128
508 - 15 BASEBALL PLACE
Toronto, Ontario
Brokerage: Royal LePage Maximum Realty
Welcome to Riverdale Square urban living at its best. In Leslieville Live in one of Torontos most exciting and connected... View Details
2 bds
,
2 bth
$2,700.00 Monthly
Condo
Listing # W12642560
1013 - 155 LEGION ROAD N
Toronto, Ontario
Brokerage: Royal LePage Maximum Realty
Beautiful 2 bedroom, 2 bathroom corner unit with fantastic views. Waterproof vinyl flooring, 2 four piece bedrooms, ... View Details
2 bds
,
2 bth
$589,900
Condo
Listing # W12642550
1013 - 155 LEGION ROAD N
Toronto, Ontario
Brokerage: Royal LePage Maximum Realty
Experience the perfect blend of style and convenience in this stunning 2-bedroom, 2-bathroom suite at the highly ... View Details
1+1 bds
,
1 bth
$2,095.00 Monthly
Condo
Listing # N12639916
3212 - 7895 JANE STREET
Vaughan, Ontario
Brokerage: Royal LePage Maximum Realty
Open Concept One Plus A Den (Works As A Mini 2nd Bedroom) Spacious And Modern Unit In The Heart Of Vaughan Metropolitan ... View Details
$15.00 / Square Feet
Commercial
Listing # N12639410
18 - 67 RODINEA ROAD
Vaughan, Ontario
Brokerage: Royal LePage Maximum Realty
Approximately 3,000 sq. ft. of thoughtfully designed and well-maintained office space, ideal for a wide range of ... View Details
4 bds
,
3 bth
$4,800.00 Monthly
House
Listing # N12616604
3527 RIVA AVENUE
Innisfil, Ontario
Brokerage: Royal LePage Maximum Realty
Rare 4-Bedroom Waterfront Retreat in Friday Harbour Resort! Welcome to this customized and uniquely designed marina ... View Details
4 bds
,
3 bth
$3,100.00 Monthly
House
Listing # W12612514
8 TUSTIN ROAD
Brampton, Ontario
Brokerage: Royal LePage Maximum Realty
Wow - This Stunning 4 Bdrm Property Is Situated On A Quiet Cul De Sac In A Family Friendly Neighbourhood. The Modern And... View Details
2 bth
$2,000.00 Monthly
Commercial
Listing # N12604998
MAIN - 7974 KIPLING AVENUE
Vaughan, Ontario
Brokerage: Royal LePage Maximum Realty
\\\\Fabulous Main Street Exposure\\\\Corner of Kipling & Woodbridge Avenue & Burton's Lane\\\\Wheelchair ... View Details
2 bth
$99,000
Commercial
Listing # N12602992
C10 - 4220 STEELES AVENUE W
Vaughan, Ontario
Brokerage: Royal LePage Maximum Realty
Welcome To This Incredible Opportunity To Own Your Own Thriving Nail Salon And Spa In Vaughan, Steps Away From Toronto! ... View Details
1 bth
$1,450.00 Monthly
Commercial
Listing # W12599458
101 - 1839 DAVENPORT RD ROAD
Toronto, Ontario
Brokerage: Royal LePage Maximum Realty
Rare small retail space fronting on Davenport. Close to all amenities. Rent is inclusive of tmi, heat, hydro, water. ... View Details
3+1 bds
,
3 bth
$1,450,000
House
Listing # W12510014
132 WALLACE AVENUE
Toronto, Ontario
Brokerage: Royal LePage Maximum Realty
Absolutely Stunning, Fully Renovated Detached Home with Income Potential!Welcome to this turnkey gem! A beautifully ... View Details
$648,000
Vacant Land
Listing # N12593834
10189 CONCESSION 3 ROAD
Uxbridge, Ontario
Brokerage: Royal LePage Maximum Realty
25 ACRES Offered at $648,000 Location, Location, Great opportunity to own 25 acres of vacant land in the middle of town ... View Details
$3,000.00 Monthly
Commercial
Listing # N12584628
15 - 67 RODINEA ROAD
Vaughan, Ontario
Brokerage: Royal LePage Maximum Realty
This 1,300sq.ft unit is located in a very convenient location that is minutes from Hwy 400. The space includes a ... View Details
4 bds
,
3 bth
$899,999
House
Listing # N12581908
32 BATTALION DRIVE
Essa, Ontario
Brokerage: Royal LePage Maximum Realty
Meticulously Cared For & Completely Turn-Key! Introducing this lovely 4-bedroom home in a great family neighbourhood ... View Details
3 bds
,
2 bth
$1,389,000
House
Listing # N12581300
27 ACQUA DRIVE
Vaughan, Ontario
Brokerage: Royal LePage Maximum Realty
Welcome to 27 Acqua Drive ! This Stunning Bungalow is Situated on a 45 X 100Ft Lot & Located in a Demand Area of ... View Details
3 bds
,
3 bth
$999,999
House
Listing # W12575590
245 BELGRAVIA AVENUE
Toronto, Ontario
Brokerage: Royal LePage Maximum Realty
Charming Detached Home in Prime Midtown Toronto! Welcome to this spacious and well-maintained detached home offering 3 ... View Details





