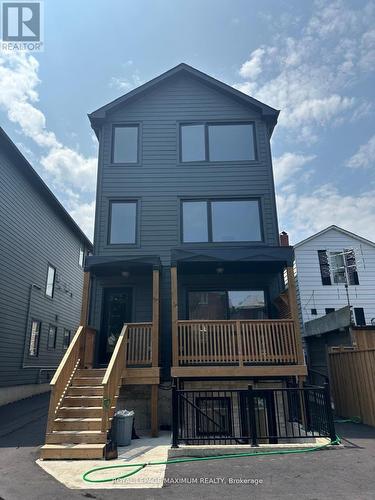








Phone: 416.324.2626
Fax:
905.265.3047

7694
ISLINGTON AVENUE 2ND FLOOR
Vaughan,
ON
L4L 1W3
Phone:
416.324.2626
Fax:
905.856.9030
woodbridge@royallepage.ca
| Neighbourhood: | Rockcliffe-Smythe |
| Lot Frontage: | 30.0 Feet |
| Lot Depth: | 110.0 Feet |
| Lot Size: | 30 x 110 FT |
| No. of Parking Spaces: | 1 |
| Floor Space (approx): | 700 - 1100 Square Feet |
| Bedrooms: | 2 |
| Bathrooms (Total): | 1 |
| Parking Type: | No Garage |
| Property Type: | Multi-family |
| Sewer: | Sanitary sewer |
| Appliances: | Dishwasher , Dryer , Microwave , Hood Fan , Stove , Washer , Refrigerator |
| Basement Development: | Unfinished |
| Basement Type: | N/A |
| Building Type: | Duplex |
| Cooling Type: | Central air conditioning |
| Exterior Finish: | Brick |
| Foundation Type: | Concrete |
| Heating Fuel: | Natural gas |
| Heating Type: | Forced air |