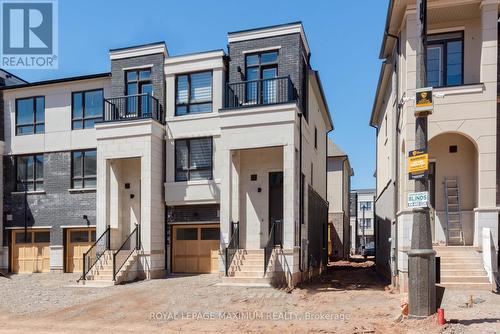








Phone: 416.324.2626
Fax:
905.856.9030
Mobile: 416.520.6205

7694
ISLINGTON AVENUE 2ND FLOOR
Vaughan,
ON
L4L 1W3
Phone:
416.324.2626
Fax:
905.856.9030
woodbridge@royallepage.ca
| Neighbourhood: | Rural Oakville |
| No. of Parking Spaces: | 2 |
| Bedrooms: | 4 |
| Bathrooms (Total): | 4 |
| Ownership Type: | Freehold |
| Parking Type: | Garage |
| Property Type: | Single Family |
| Sewer: | Sanitary sewer |
| Basement Type: | Full |
| Building Type: | Row / Townhouse |
| Construction Style - Attachment: | Attached |
| Cooling Type: | Central air conditioning |
| Exterior Finish: | Brick , Stone |
| Heating Fuel: | Natural gas |
| Heating Type: | Forced air |