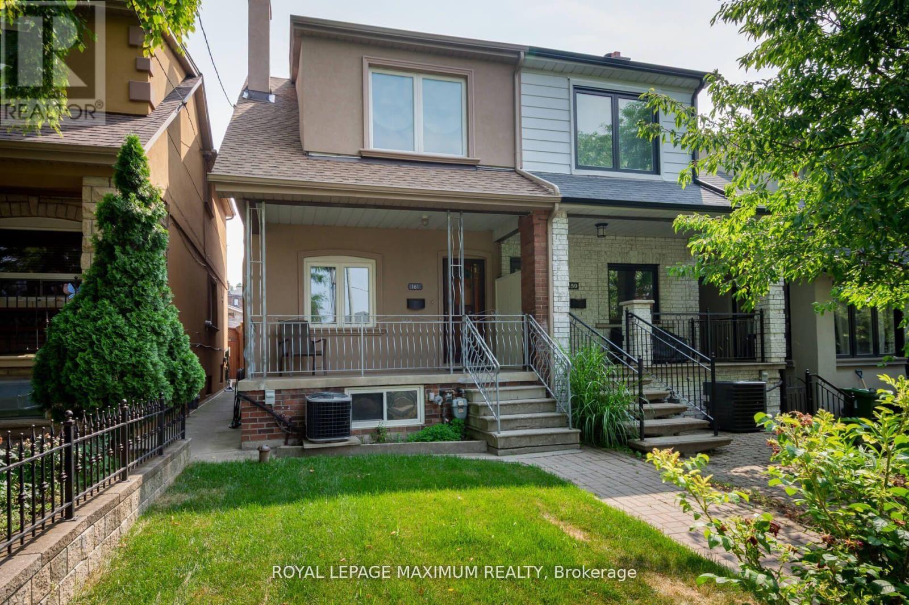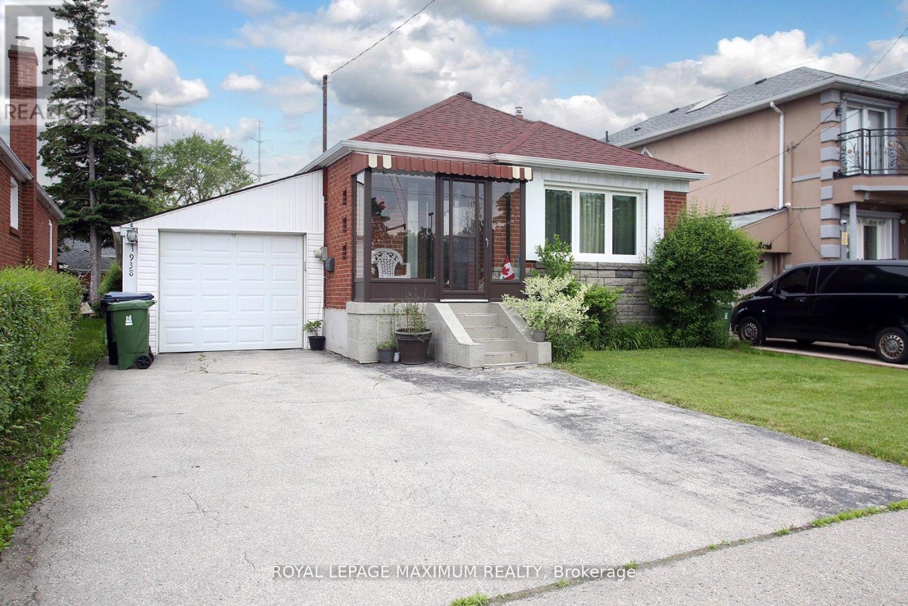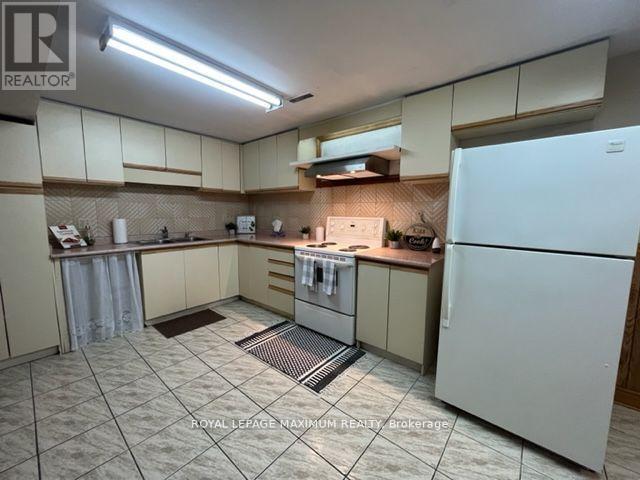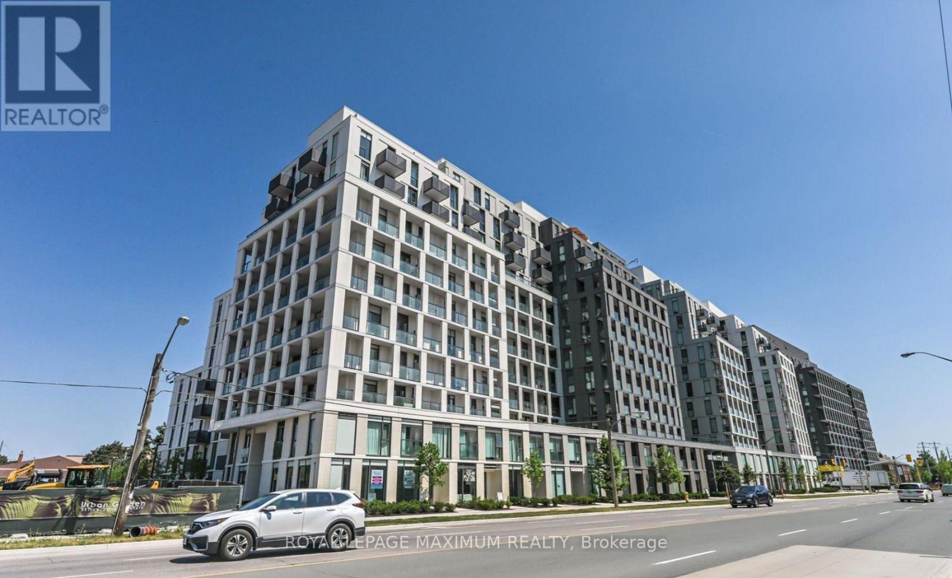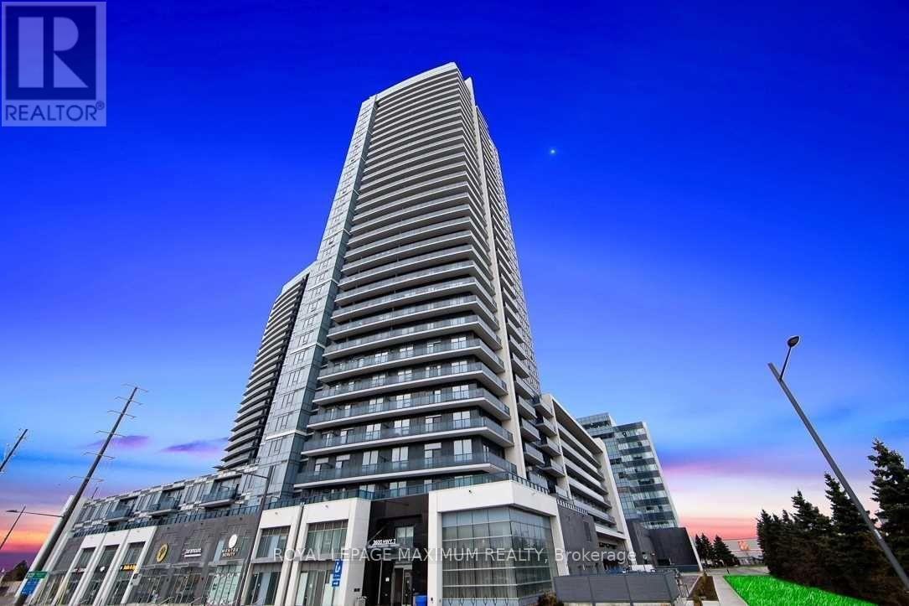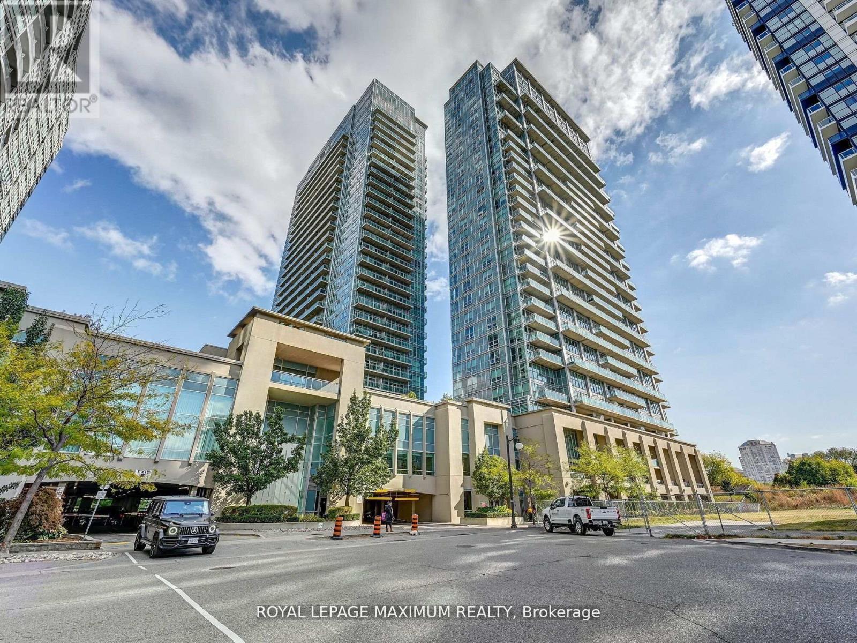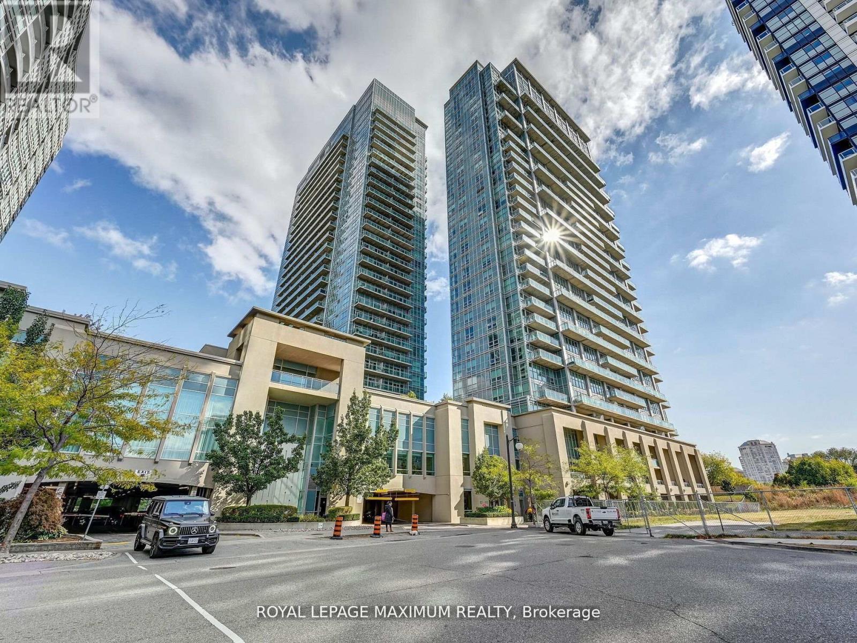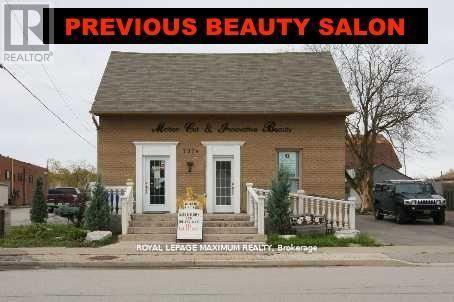Listings
All fields with an asterisk (*) are mandatory.
Invalid email address.
The security code entered does not match.
1 bds
,
1 bth
$2,200.00 Monthly
Condo
Listing # E12704754
508 - 15 BASEBALL PLACE
Toronto, Ontario
Brokerage: Royal LePage Maximum Realty
Welcome to Riverdale Square urban living at its best. In Leslieville Live in one of Torontos most exciting and connected... View Details
3+1 bds
,
3 bth
$1,399,000
House
Listing # W12699208
132 WALLACE AVENUE
Toronto, Ontario
Brokerage: Royal LePage Maximum Realty
Absolutely Stunning, Fully Renovated Detached Home with Income Potential!Welcome to this turnkey gem! A beautifully ... View Details
3 bds
,
2 bth
$2,200.00 Monthly
House
Listing # W12696814
UPPER - 5 LAWRENCE CRESCENT
Brampton, Ontario
Brokerage: Royal LePage Maximum Realty
Bright and spacious 3-bedroom, 1-bath main-level unit in a well-maintained detached bungalow. This upper-level rental ... View Details
3 bds
,
2 bth
$999,999
House
Listing # W12696172
161 CALEDONIA ROAD
Toronto, Ontario
Brokerage: Royal LePage Maximum Realty
Welcome to this lovingly maintained home by its original owners that offers timeless quality and unbeatable value ... View Details
3+1 bds
,
2 bth
$819,000
House
Listing # E12696290
938 KENNEDY ROAD
Toronto, Ontario
Brokerage: Royal LePage Maximum Realty
Pride Of Ownership!! This Spotless Bungalow Has Been Maintained By The Same Owners For Almost 50 Years. The Home ... View Details
2 bds
,
2 bth
$759,900
Condo
Listing # C12695600
313 - 835 ST CLAIR AVENUE W
Toronto, Ontario
Brokerage: Royal LePage Maximum Realty
Welcome to Suite 313 at The Nest, a highly sought-after low-rise boutique building with modern finishes, ideally located... View Details
1+1 bds
,
1 bth
$1,500.00 Monthly
House
Listing # W12694796
LOWER - 48 PLOWSHARE CRESCENT
Toronto, Ontario
Brokerage: Royal LePage Maximum Realty
Incredibly Spacious and Sparkling Clean Basement for Rent in Etobicoke North. Private Entrance, Private Laundry, Huge ... View Details
3 bds
,
3 bth
$3,750.00 Monthly
House
Listing # N12684012
162 GENTILE CIRCLE
Vaughan, Ontario
Brokerage: Royal LePage Maximum Realty
Welcome home to your little slice of heaven in Vaughan! Discover the perfect family retreat in this spacious 3-bedroom, ... View Details
3+1 bds
,
4 bth
$2,088,000
House
Listing # W12681972
55 ASHMOUNT CRESCENT
Toronto, Ontario
Brokerage: Royal LePage Maximum Realty
Dare To Compare! Completely Remodeled, Beautiful Home On A Quiet Crescent. Located in the highly sought-after Father ... View Details
1 bds
,
1 bth
$2,250.00 Monthly
Condo
Listing # N12678408
520 - 9751 MARKHAM ROAD
Markham, Ontario
Brokerage: Royal LePage Maximum Realty
Brand New, Never Lived In 1 + 1 Condo. Unobstructed South View, Stainless Steel Appliances, Walking Distance To Mount ... View Details
2 bds
,
2 bth
$2,850.00 Monthly
Condo
Listing # W12676186
92 - 30 FIELDWAY ROAD
Toronto, Ontario
Brokerage: Royal LePage Maximum Realty
Welcome to this stylish and well-appointed condo townhouse featuring 2 bathrooms and 1 underground parking space. Enjoy ... View Details
3 bds
,
2 bth
$2,450.00 Monthly
House
Listing # S12676172
4 - 32 WAGON LANE
Barrie, Ontario
Brokerage: Royal LePage Maximum Realty
Wow- Welcome To Hewitt's Gate. Conveniently Located In South Barrie And Completed In 2024. This Bradley Development ... View Details
2 bds
,
1 bth
$1,600.00 Monthly
House
Listing # W12676882
57 PLOWSHARE CRESCENT
Toronto, Ontario
Brokerage: Royal LePage Maximum Realty
Welcome home to this wonderfully spacious, move-in-ready basement apartment nestled in the heart of Etobicoke North. ... View Details
2 bds
,
2 bth
$2,300.00 Monthly
Condo
Listing # C12674314
346 - 500 WILSON AVENUE
Toronto, Ontario
Brokerage: Royal LePage Maximum Realty
Welcome to the Newer Nordic Condos in the desirable Clanton Park community. Prime location, steps to Wilson Subway ... View Details
1+1 bds
,
1 bth
$2,200.00 Monthly
Condo
Listing # N12665350
2112 - 3600 HIGHWAY 7 ROAD
Vaughan, Ontario
Brokerage: Royal LePage Maximum Realty
Welcome to this bright and beautifully designed one-bedroom plus den condo, offering an elegant open-concept layout ... View Details
2 bds
,
2 bth
$412,500
Condo
Listing # W12662128
1912 - 15 KENSINGTON ROAD
Brampton, Ontario
Brokerage: Royal LePage Maximum Realty
Elevate your vision in the heart of Brampton! This expansive corner unit offers 900-999 sq ft of interior space, ... View Details
1 bds
,
1 bth
$2,200.00 Monthly
Condo
Listing # W12651970
702 - 33 SHORE BREEZE DRIVE
Toronto, Ontario
Brokerage: Royal LePage Maximum Realty
Waterfront Living At It's Best! Functional Layout W/ Large Balcony & Views Of Lake Ontario! Incredible Neighbourhood. ... View Details
3 bds
,
3 bth
$849,000
House
Listing # N12650960
201 BOX GROVE BYPASS
Markham, Ontario
Brokerage: Royal LePage Maximum Realty
Very Bright, Clean And Well-Kept Arista Built Townhome. 1390 Sqft As Per Builder's Plan, Open Concept Layout With No ... View Details
2 bds
,
2 bth
$2,600.00 Monthly
Condo
Listing # W12642560
1013 - 155 LEGION ROAD N
Toronto, Ontario
Brokerage: Royal LePage Maximum Realty
Beautiful 2 bedroom, 2 bathroom corner unit with fantastic views. Waterproof vinyl flooring, 2 four piece bedrooms, ... View Details
2 bds
,
2 bth
$589,900
Condo
Listing # W12642550
1013 - 155 LEGION ROAD N
Toronto, Ontario
Brokerage: Royal LePage Maximum Realty
Experience the perfect blend of style and convenience in this stunning 2-bedroom, 2-bathroom suite at the highly ... View Details
$15.00 / Square Feet
Commercial
Listing # N12639410
18 - 67 RODINEA ROAD
Vaughan, Ontario
Brokerage: Royal LePage Maximum Realty
Approximately 3,000 sq. ft. of thoughtfully designed and well-maintained office space, ideal for a wide range of ... View Details
4 bds
,
3 bth
$4,800.00 Monthly
House
Listing # N12616604
3527 RIVA AVENUE
Innisfil, Ontario
Brokerage: Royal LePage Maximum Realty
Rare 4-Bedroom Waterfront Retreat in Friday Harbour Resort! Welcome to this customized and uniquely designed marina ... View Details
4 bds
,
3 bth
$3,100.00 Monthly
House
Listing # W12612514
8 TUSTIN ROAD
Brampton, Ontario
Brokerage: Royal LePage Maximum Realty
Wow - This Stunning 4 Bdrm Property Is Situated On A Quiet Cul De Sac In A Family Friendly Neighbourhood. The Modern And... View Details
2 bth
$2,000.00 Monthly
Commercial
Listing # N12604998
MAIN - 7974 KIPLING AVENUE
Vaughan, Ontario
Brokerage: Royal LePage Maximum Realty
\\\\Fabulous Main Street Exposure\\\\Corner of Kipling & Woodbridge Avenue & Burton's Lane\\\\Wheelchair ... View Details





