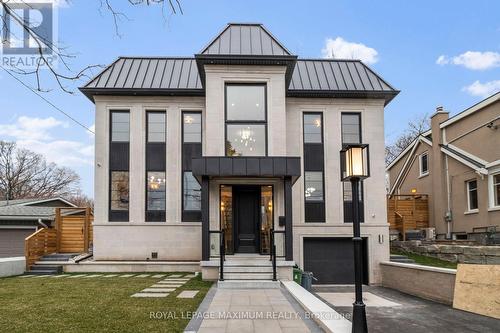









7694
ISLINGTON AVENUE 2ND FLOOR
Vaughan,
ON
L4L 1W3
Phone:
416.324.2626
Fax:
905.856.9030
woodbridge@royallepage.ca
| Neighbourhood: | Stonegate-Queensway |
| Lot Size: | 50.56 x 205.58 FT ; 199.08 Length West, 205.58 Length East |
| No. of Parking Spaces: | 5 |
| Bedrooms: | 4 |
| Bathrooms (Total): | 4 |
| Amenities Nearby: | Park |
| Features: | Ravine |
| Ownership Type: | Freehold |
| Parking Type: | Garage |
| Property Type: | Single Family |
| Surface Water: | [] |
| Utility Type: | Natural Gas - Installed |
| Utility Type: | Sewer - Installed |
| Basement Development: | Finished |
| Basement Type: | N/A |
| Building Type: | House |
| Construction Style - Attachment: | Detached |
| Cooling Type: | Central air conditioning |
| Exterior Finish: | Brick , Stone |
| Heating Fuel: | Natural gas |
| Heating Type: | Forced air |