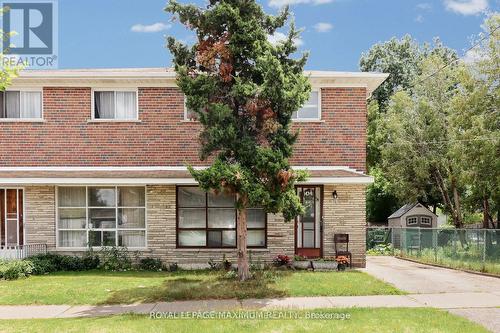









7694
ISLINGTON AVENUE 2ND FLOOR
Vaughan,
ON
L4L 1W3
Phone:
416.324.2626
Fax:
905.856.9030
woodbridge@royallepage.ca
| Neighbourhood: | Humber Summit |
| Lot Size: | 51.75 x 60 FT |
| No. of Parking Spaces: | 2 |
| Bedrooms: | 4 |
| Bathrooms (Total): | 2 |
| Ownership Type: | Freehold |
| Property Type: | Single Family |
| Basement Type: | Full |
| Building Type: | House |
| Construction Style - Attachment: | Semi-detached |
| Cooling Type: | Central air conditioning |
| Exterior Finish: | Brick |
| Heating Fuel: | Natural gas |
| Heating Type: | Forced air |