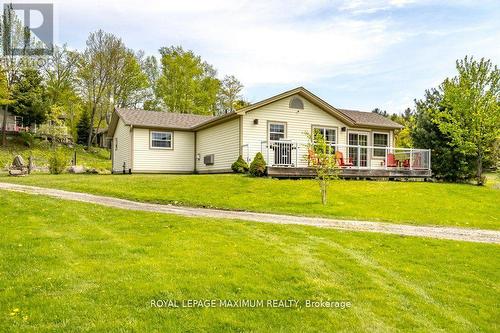








Phone: 905.265.3056

7694
ISLINGTON AVENUE 2ND FLOOR
Vaughan,
ON
L4L 1W3
Phone:
416.324.2626
Fax:
905.856.9030
woodbridge@royallepage.ca
| Lot Size: | 49 Acre |
| No. of Parking Spaces: | 3 |
| Waterfront: | Yes |
| Bedrooms: | 3 |
| Bathrooms (Total): | 2 |
| Amenities Nearby: | [] , Park |
| Ownership Type: | Freehold |
| Pool Type: | Inground pool |
| Property Type: | Single Family |
| Sewer: | Septic System |
| Surface Water: | [] |
| WaterFront Type: | Waterfront |
| Architectural Style: | Bungalow |
| Building Type: | House |
| Construction Style - Attachment: | Detached |
| Cooling Type: | Wall unit |
| Exterior Finish: | Wood |
| Heating Fuel: | Natural gas |
| Heating Type: | Forced air |